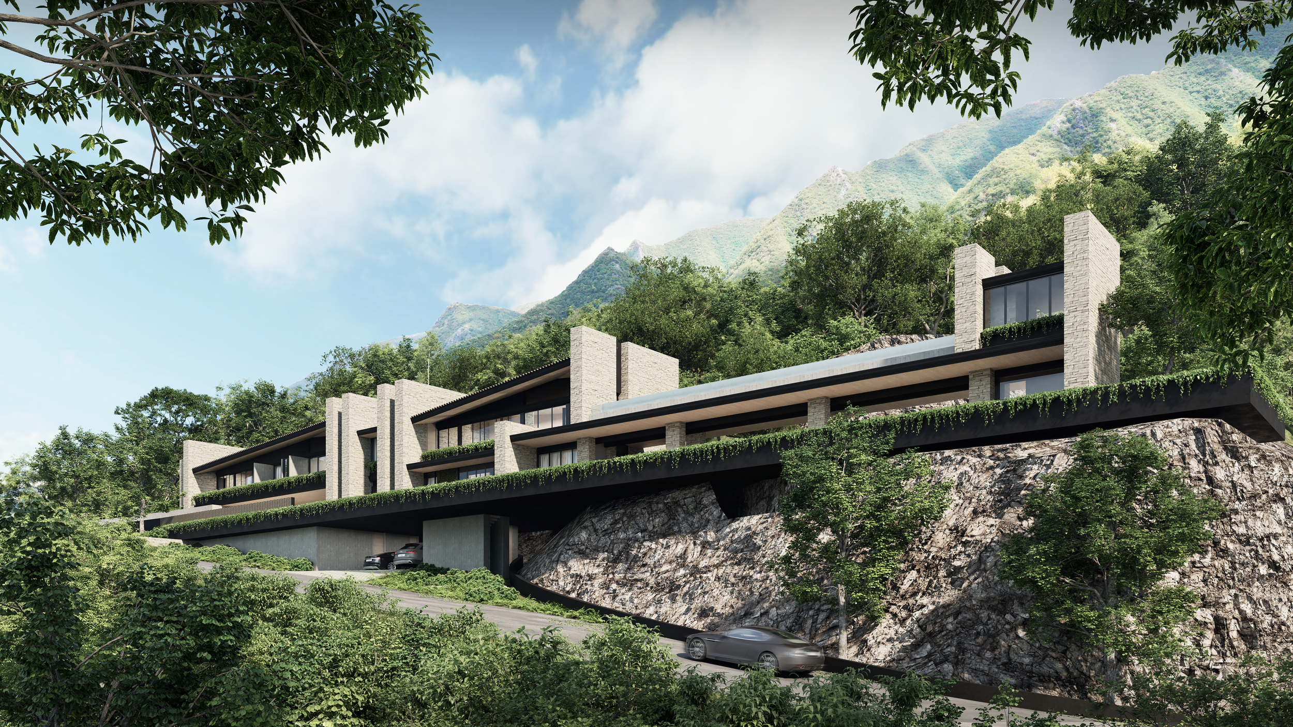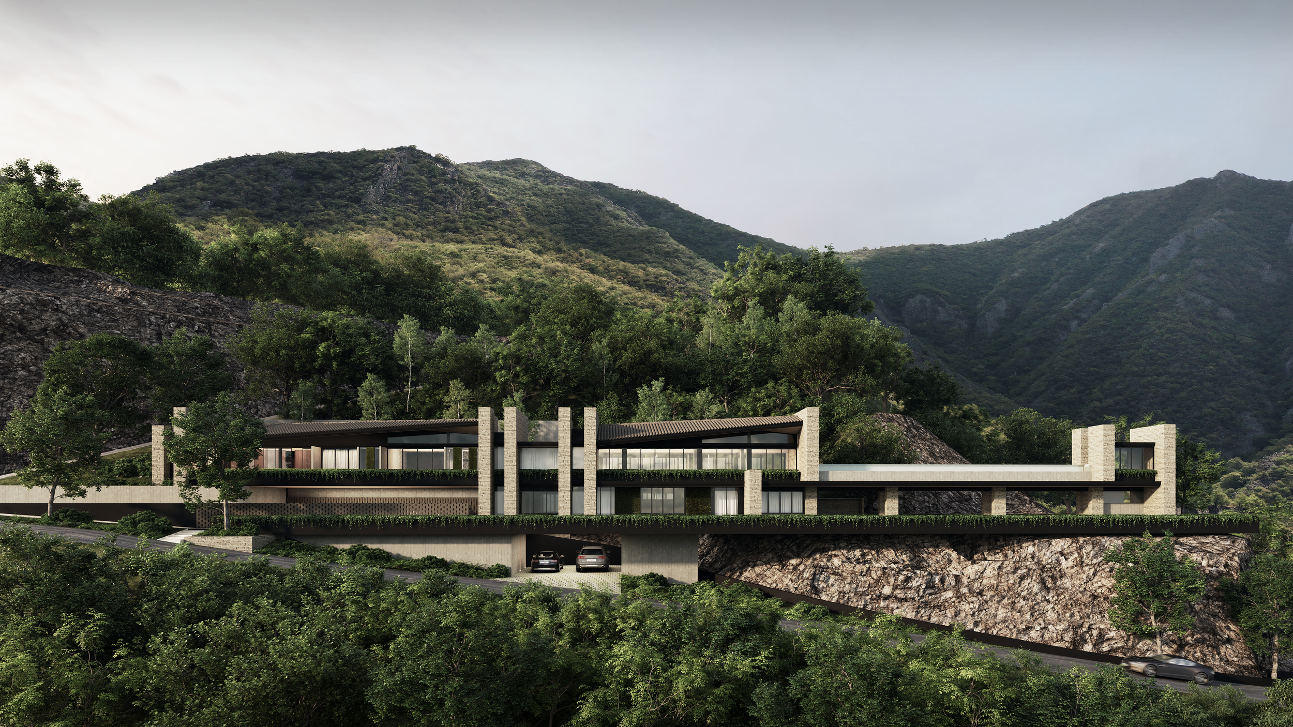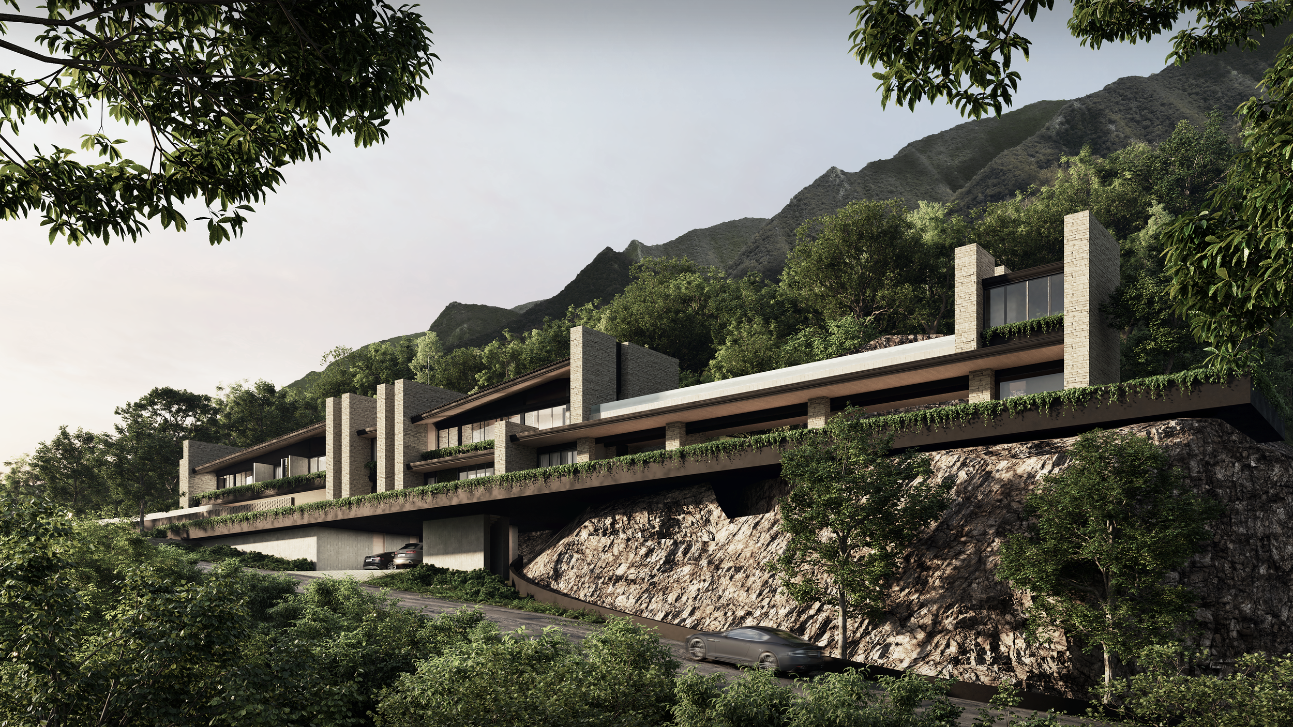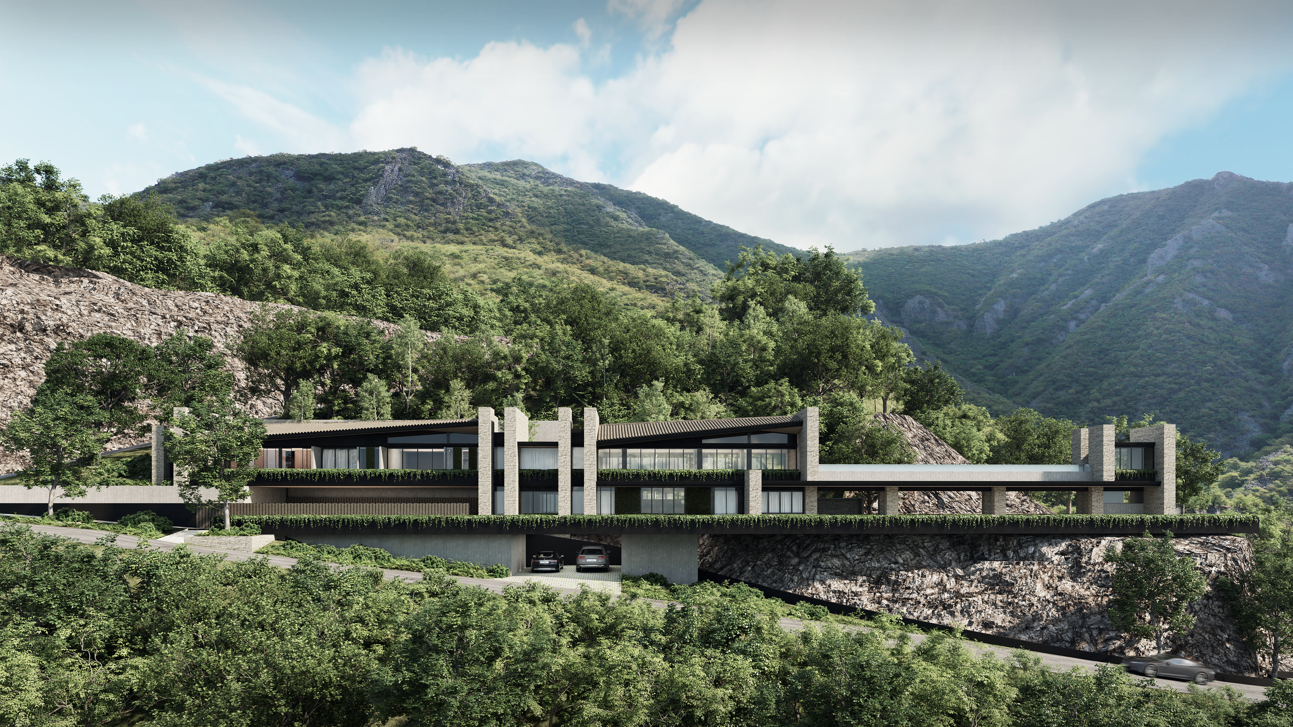Las Montañas
Santiago N.L, Mexico
2019
Thoughtfully embedded in the mountainous terrain of Santiago, Nuevo León, this private residence was designed for a family of four seeking a deep connection with nature. The architecture responds directly to the site's dramatic topography, unfolding horizontally along the slope to preserve the land's natural geometry and minimize environmental impact.
The material palette is rooted in the region — local stone, wood, and exposed concrete not only harmonize with the surrounding landscape but also reduce the ecological footprint through the use of natural, locally sourced resources.
The building's fragmented volume allows light and ventilation to penetrate deeply into the interior spaces, while green terraces and integrated landscaping create a fluid transition between architecture and nature. Elevated over a rocky ravine, the structure lightly touches the ground, creating a visual dialogue between mass and void, earth and sky.
This residence is a testament to contextual design — an architecture that listens to the land and elevates the everyday experience of family life.







