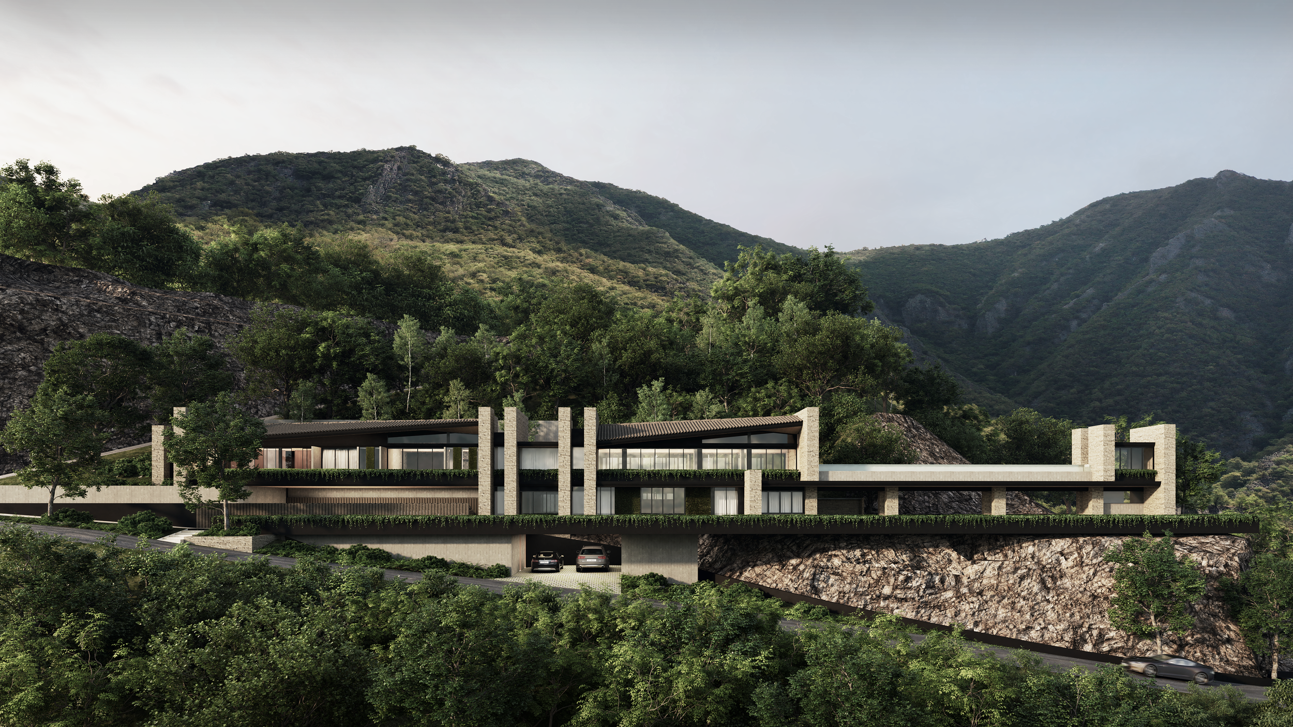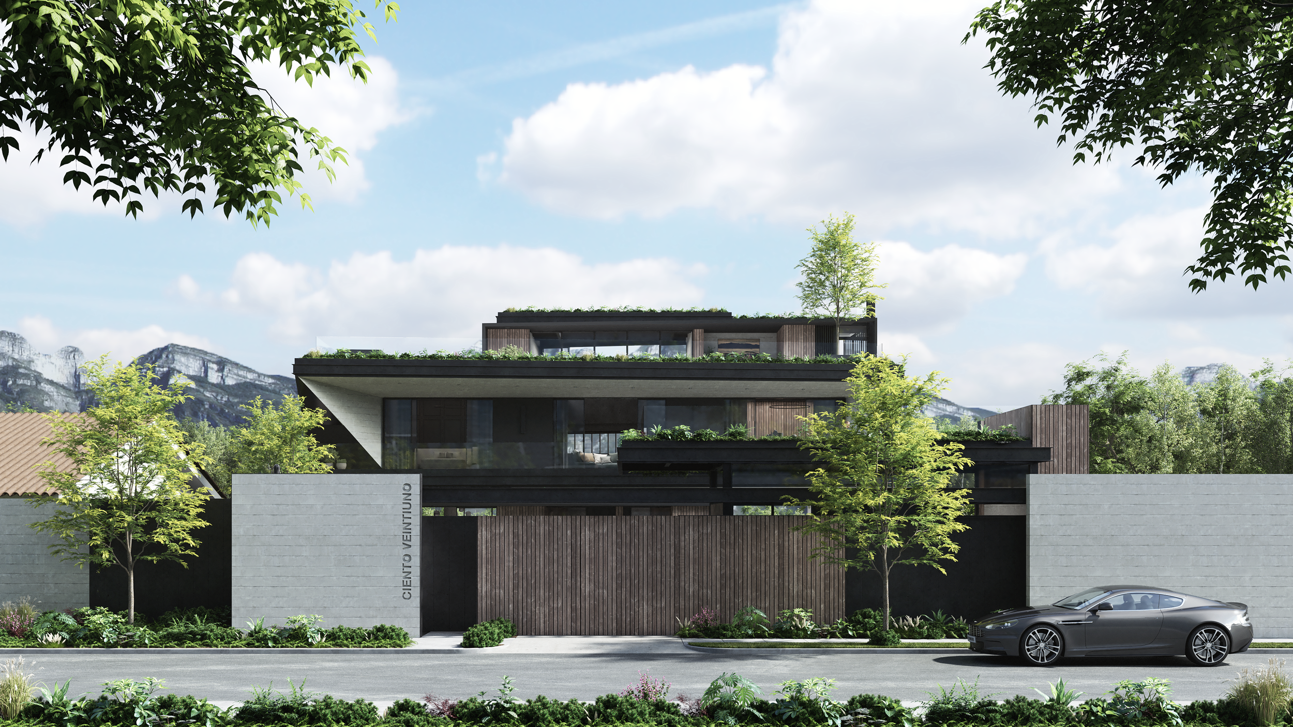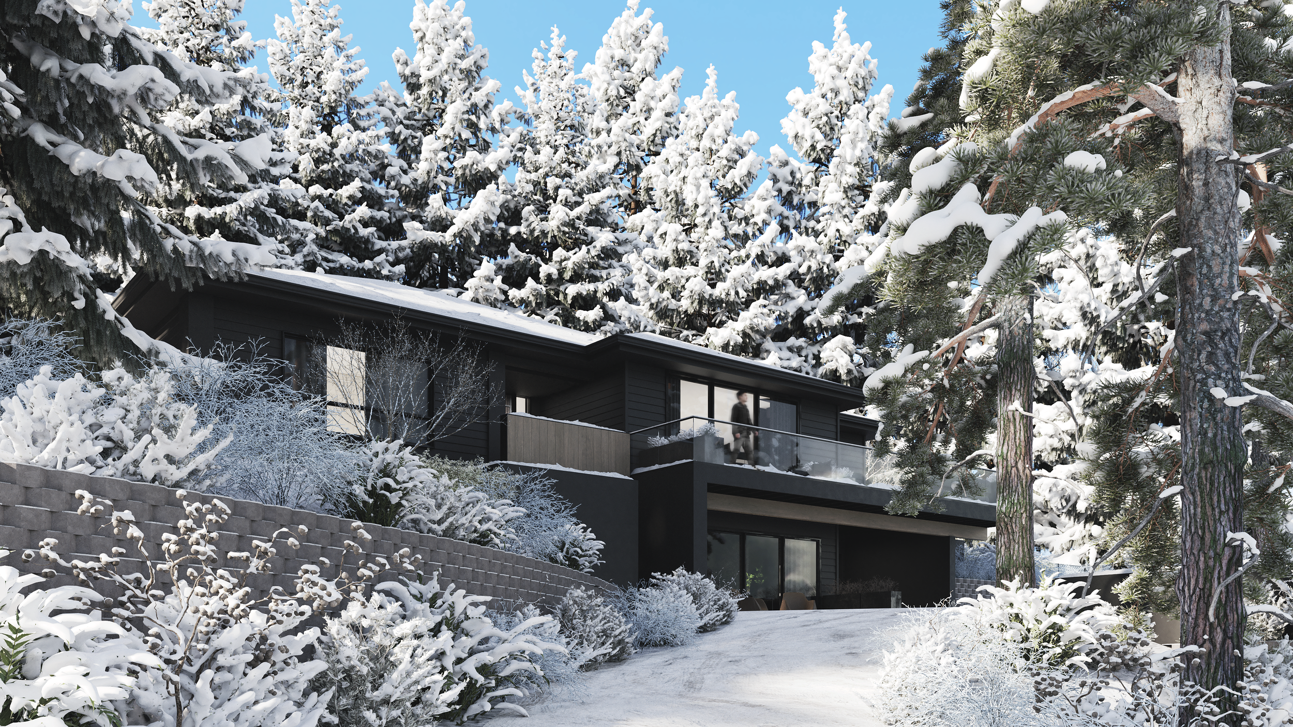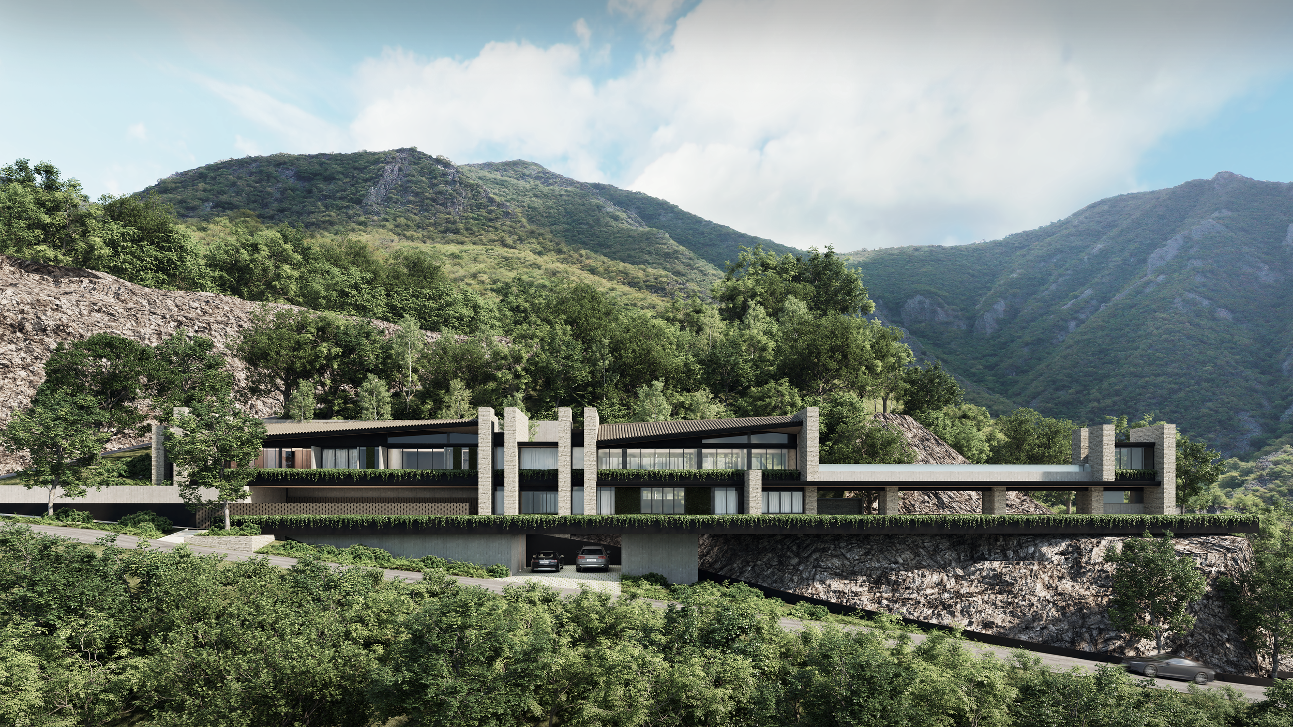
We design refined, grounded spaces for modern living.
Our work balances architectural precision with creative impact—homes that inspire, endure, and reflect the uniqueness of the families who live in them.
Projects
-
![The Concrete House]()
The Concrete House
San Pedro Garza García, NL, Mexico | 2025
Designed for a family of five, The Concrete House is a contemporary residence that redefines suburban living in San Pedro Garza García. The project reflects a harmonious dialogue between modern architecture and nature, combining strong geometric lines with warm materials and lush landscaping.
The home is organized around the principles of openness, privacy, and natural light. A restrained material palette of concrete, dark metal, wood, and greenery creates a timeless atmosphere that feels grounded and elegant. Deep overhangs and floor-to-ceiling glass blur the boundary between interior and exterior, allowing the garden to become an extension of everyday living.
The lower level opens fully to the landscape, hosting social spaces designed for connection and fluid movement. The upper floor houses the family’s private areas, connected by a central staircase that brings in light and vertical transparency. Integrated planters, rooftop gardens, and shaded terraces enhance sustainability and comfort while framing views toward the surrounding foliage.
The Concrete House is a tailored response to its context and its occupants — a sophisticated, livable home where architecture supports the rhythms of modern family life.
-
![]()
The Line House
Vancouver Canada | Residence | 2022
The Line House was designed for a young family of four, located in West Point Grey, Vancouver.
Rooted in Passive House principles and designed with aging in place in mind, the home is a thoughtful balance of sustainability, adaptability, and comfort.
Modern in its expression, the architecture also pays tribute to the surrounding heritage context. Its gabled forms and strong linear rhythms reference the enduring character of the neighborhood, creating a dialogue between contemporary living and traditional residential language.
Spread across three levels with two supporting structures — a detached garage and garden studio — the home maximizes space on a compact urban lot. Interior spaces are bright and airy, shaped by natural light, layered materiality, and intentional visual connections to the outdoors.
The Line House is a quiet, confident presence that evolves with the family it shelters — designed to last, adapt, and belong.
-
![]()
Kimakol House
Isla Holbox, Mexico | Vacation Residence | In Progress
Casa Kimakol is a family retreat designed for barefoot living on the island of Holbox. Created for a family of five with an extended circle of relatives and guests, the home balances communal gathering with individual privacy — making space for connection and calm.
The architecture is shaped by its tropical context. A lattice-like façade filters sun and breeze, while layered outdoor zones provide shade, openness, and immersion in the landscape. From sunrise coffee on the rooftop to siestas near the pool, the home adapts to the daily rhythms of island life.
The entire house is finished in Chukum, a traditional Mayan stucco made from the resin of the chukum tree and limestone. Naturally water-resistant and breathable, Chukum provides a rich, earthy texture and soft tonal warmth that blends seamlessly with Holbox’s sandy environment — while requiring minimal maintenance in the island's humid climate.
Casa Kimakol unfolds vertically across multiple levels, including mezzanine spaces, garden patios, and a rooftop mirador that opens to the treetops. It is a home for returning to — rooted in family, shaped by light, and open to the elements.
-
![An image of The Float House]()
The Forest House
Bend, Oregon | Residential Renovation | In Progress
The Black House is a renovation project nestled in the forested landscape of Bend, Oregon. Originally home to a family of four, the design evolved to accommodate two new members — a reflection of the family’s growth and the changing ways they live together.
With a limited budget, the transformation focused on what mattered most: light, flow, and identity. The exterior was repainted in a matte black palette that both contrasts and complements the surrounding pines. Subtle architectural additions, including new archways, bring softness and rhythm to the existing structure without altering its core.
All interiors were redesigned by our studio, from reimagining each living and bedroom space to crafting a custom kitchen — manufactured in Mexico and shipped to Oregon — that serves as the heart of the home. We curated and sourced all furnishings, creating warm, layered environments that balance elegance with ease.
The Black House is a quiet evolution — a story of growing family, thoughtful reuse, and the comfort of a home that adapts as life unfolds.
-
![]()
San Fernando House
Santiago, Nuevo León, Mexico | 2025
Located within the exclusive community of Club de Golf Las Misiones, San Fernando is a refined extension to an existing residence, designed to host and connect. Rooted in a deep respect for the neighborhood’s strict architectural guidelines, the intervention subtly reinterprets traditional forms into a bold, contemporary statement.
The architectural language merges clean lines, warm textures, and natural light to create a space that feels both elevated and welcoming. Every material and detail was selected to support the home's dual purpose: a serene family retreat and a vibrant social hub.
As a turn-key project, Treviño Chabrand managed the full design and delivery, including bespoke furniture selections and lighting. The result is a seamless fusion of imported European pieces and handcrafted Mexican elements—each one adding character, craftsmanship, and cultural depth to the space.
-
![]()
Jacaranda House
Edo de Mexico, 2019
Nestled at the base of the mountains in Malinalco, this residence is a quiet dialogue between architecture and landscape. Designed as a private retreat, the house embraces its natural surroundings with a warm, grounded presence.
The façade is clad in volcanic stone sourced from the nearby mountains—an elemental material choice that ties the building to its context both physically and symbolically. Terracotta roof tiles, raw concrete, and deep overhangs reinforce the home’s tectonic feel while offering protection from the sun and rain.
Large glass openings and lush vegetation seamlessly blend the indoors with the outdoors, softening the strong geometry and creating moments of tranquillity throughout. The architecture privileges natural textures, framed views, and a deep sense of permanence—an atmosphere of refuge in the forested hills.
-
![]()
Salal Residences
Located in the heart of Victoria, Salal Residences is a thoughtfully designed multiplex that harmonizes contemporary form with the rhythms of the natural West Coast landscape. Named after the native salal plant, the project embraces simplicity, durability, and a quiet connection to place.
Clean lines, expansive glazing, and generous balconies create a strong visual and spatial relationship with the outdoors—each unit is designed to feel open, grounded, and filled with light.
Crafted for modern families, the architecture balances privacy with community, offering a sense of individual home life within a shared framework. The palette is restrained yet warm, emphasizing texture, longevity, and a timeless aesthetic.
Salal Residences reflects our commitment to creating beautiful, intelligent homes that respond to both their inhabitants and their environment.
-
![Las Montañas House]()
Las Montañas House
Santiago N.L, Mexico | Residence | 2019
Thoughtfully embedded in the mountainous terrain of Santiago, Nuevo León, this private residence was designed for a family of four seeking a deep connection with nature. The architecture responds directly to the site's dramatic topography, unfolding horizontally along the slope to preserve the land's natural geometry and minimize environmental impact.
The material palette is rooted in the region — local stone, wood, and exposed concrete not only harmonize with the surrounding landscape but also reduce the ecological footprint through the use of natural, locally sourced resources.
The building's fragmented volume allows light and ventilation to penetrate deeply into the interior spaces, while green terraces and integrated landscaping create a fluid transition between architecture and nature. Elevated over a rocky ravine, the structure lightly touches the ground, creating a visual dialogue between mass and void, earth and sky.
This residence is a testament to contextual design — an architecture that listens to the land and elevates the everyday experience of family life.
-
![El Cerrito House]()
El Cerrito House
Monterrey NL, Mexico | Residence | 2023
A bold architectural gesture — a monolithic volume that rises in silence, shielding the life within. Located in the suburban hills of Monterrey, this private residence was conceived for a modern family seeking both refuge and connection.
The home embraces privacy through a minimalist, fortress-like façade, composed of raw concrete, volcanic stone, and layers of greenery that soften the mass and root the architecture into its natural surroundings. This solid exterior conceals a world of openness inside — a sequence of light-filled, open-plan interiors that contrast the opacity of the street-facing elevation.
Carefully placed openings frame views of surrounding trees and internal courtyards, creating a quiet dialogue between interior and exterior, light and shadow, protection and exposure. The architectural language is one of restraint and intention — where every wall, proportion, and material has a purpose.
El Cerrito House is a study in balance: robust yet serene, private yet expansive. It reflects a disciplined approach to form and atmosphere — a home that values discretion, permanence, and the luxury of calm in a rapidly changing world.ription goes here
-
![Chepevera Offices]()
Chepevera Offices
Obispado, Monterrey, NL, Mexico | 2013
Located in the historic Obispado neighbourhood of Monterrey, Oficinas Chepevera is a contemporary office building that makes a bold architectural statement within one of the city’s most traditional and elevated districts. The project embodies the intersection of heritage and innovation — combining raw materiality with refined transparency and structural expression.
The design features suspended glass volumes supported by a visible steel and concrete framework. Tension cables and cantilevered platforms articulate the structure's dynamic identity, while full-height glazing opens the interior to natural light and framed city views. A green façade element introduces softness and biophilia into the otherwise bold geometry.
Inside, the building offers flexible office layouts, collaborative spaces, and terraces that encourage interaction and well-being. The transparent vertical core connects all levels visually and spatially, enhancing fluid circulation and light penetration.
Oficinas Chepevera redefines the modern workplace in Monterrey — celebrating openness, structure, and the future of work in a neighbourhood deeply rooted in history.
-
![The Tree House]()
The Tree House
Cumbres, Monterrey, NL, Mexico | 2025
Perched on a steep hillside in the Cumbres neighborhood of Monterrey, The Tree House is a residence designed for a family of five that reimagines vertical living through lightness, privacy, and connection to nature.
The home’s striking upper volume appears to float above the landscape — a carefully cantilevered box wrapped in rhythmic vertical fins that filter light and frame views, evoking the feeling of being nestled among the trees. Below, the entry sequence responds to the site’s dramatic slope, offering a discreet arrival that opens upward into open, light-filled living spaces.
Natural materials such as exposed concrete, wood, and steel create a tactile palette that feels grounded yet refined. The house unfolds across levels, with communal areas suspended in the treetops and private zones tucked into the slope for privacy and thermal comfort. A rooftop garden and deep overhangs reinforce the home’s relationship with its surroundings while enhancing its environmental performance.
The Tree House is a bold, efficient response to challenging terrain — a sculptural yet livable home that honors its site, its climate, and the family that inhabits it.
-
![EO House]()
EO House
Las Misiones Golf Club, Santiago, NL, Mexico | 2025
Situated within the exclusive Las Misiones Golf Club in Santiago, Nuevo León, EO House is a refined residential project that blends traditional architectural language with contemporary sensibility. The home opens generously toward the rear, where unobstructed views of the golf course and surrounding landscape become an integral part of daily life.
The design is characterized by its symmetrical massing, sloped tile roofs, and expressive wood beam detailing that reinterpret regional architectural elements with elegance and restraint. Soft-toned stone, linear balconies, and curated landscaping create a quiet rhythm that integrates the home into its natural setting without overwhelming it.
Oriented to embrace light and views, EO House offers spacious interior volumes that open directly onto terraces and gardens facing the course. The interior layout prioritizes family comfort, natural ventilation, and privacy, while establishing a strong connection to the outdoor environment.
EO House is a statement of timeless balance — where classical materiality, modern proportions, and landscape converge in a home designed for peaceful living.
-
New List Item
Description goes here
Let’s create!
From conceptualizing to constructing, we’re ready to design your architectural dream. We promise a client-centric approach that empowers ideas, eases concerns, and delivers quality craftsmanship we’ll all be proud of.
About
Services
Architectural Design
Interior Design
Renovation + Restoration
Furniture and accessories selections
Rendering and Visualization
Locations
Vancouver, BC CANADA
San Pedro Garza Garcia, NL MEXICO
Paris, FRANCE (Coming soon)





















